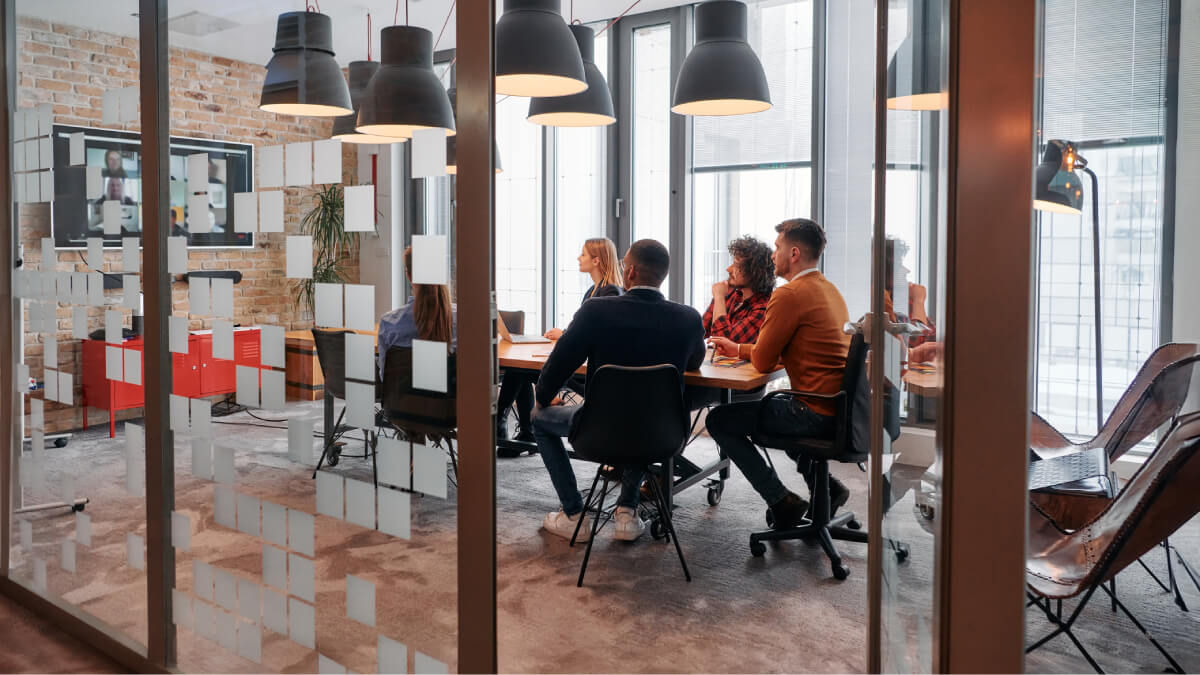The world of office fit outs is far more complicated than it might seem at first glance. If your business is considering moving into a new office space, understanding the ins and outs of different fit out categories is crucial before you make the move. What are the different types of fit outs? What do they actually mean? And most importantly, which one does your business need?
With over 25 years of experience in commercial construction and having worked with some of the nation’s most successful brands, these are questions our team at WSC Group answers every day. From shell and core basics to fully tailored Cat B specifications, choosing the right fit out can make the difference between a smooth transition and costly delays. In this article, our experts will explain the key differences between a Cat A and Cat B fit out, along with everything else you need to know to make an informed decision for your business.
What Is A Cat A & Cat B Fit Out?
According to leading law firm Gowling WLG, one in two office occupiers want to relocate in the next three years. This surge in office moves means more businesses than ever need to understand fit out categories to avoid costly mistakes and delays.
Whether you’re a growing startup looking for your first proper office or an established company planning a strategic relocation, knowing these fit out types will help you budget accurately and choose the right space for your needs.
Shell & Core Fit Out
Before diving into the more complex categories, it’s essential to understand the foundation that all other fit outs build upon: the shell and core fit out, also known as a ‘base build’. This is the most basic level of construction you’ll encounter in commercial property.
A shell and core fit out includes only the fundamental structural elements of a building. Think of it as the skeleton of your future office – you get the outer walls, the inner concrete and metal framework, basic lift shafts, and little else.
What you won’t find in a shell and core space is anything that makes it immediately usable as an office. There are no internal walls dividing the space, no flooring beyond basic concrete, no ceilings, and no detailed mechanical or electrical systems. The space is essentially a blank canvas.
Most businesses only consider shell and core spaces if they have very specific requirements or substantial budgets for commercial refurbishments. At WSC Group, we’ve helped numerous clients transform shell and core spaces into stunning, functional offices, but it’s worth noting that this route typically requires the longest timescales and highest investment.
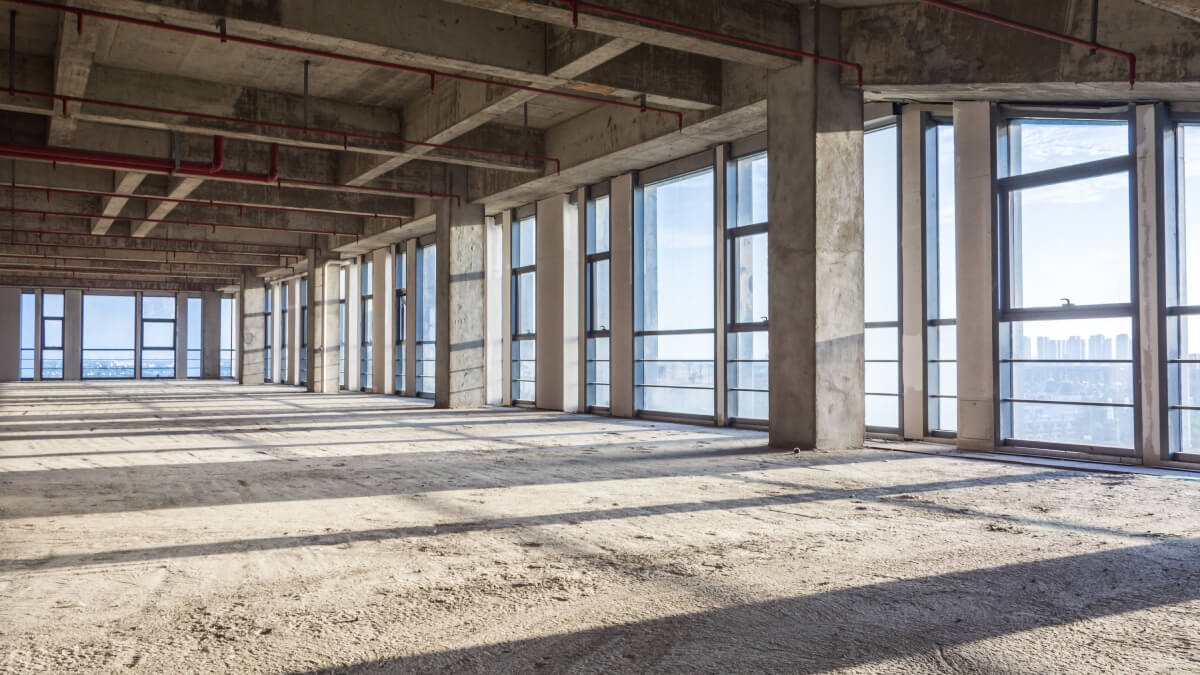
Cat A Fit Out
A Cat A fit out is the next step up from shell and core, providing a more practical foundation for businesses. This level is often used by landlords to make office spaces more marketable to potential tenants, as it offers basic functionality without the full customisation of higher categories.
One crucial point to understand about Cat A fit outs is that this is typically the condition your property will need to be restored to at the end of your tenancy. This makes it important to document exactly what’s included when you first move in, as you’ll be responsible for returning the space to this standard when you leave.
Cat A Fit Out Specifications:
- Raised Floors & Suspended Ceilings: You’ll get basic raised access floors throughout the space, allowing for cable management underneath, plus suspended ceilings with a standard finish. These provide a clean, professional appearance while hiding essential building services above.
- Air-Conditioning & Ventilation (HVAC): Basic heating, ventilation, and air conditioning systems are installed to maintain comfortable working temperatures year-round. The system will typically cover the entire floor area but won’t include zone-specific controls.
- Basic Mechanical & Electrical Services: Essential power outlets, lighting, and plumbing connections are provided throughout the space. You’ll have adequate power for computers and basic office equipment, plus fundamental lighting to work safely.
- Fire Detection Services: All necessary fire safety equipment, including smoke detectors, fire alarms, and emergency lighting, is installed to meet current UK building regulations. This ensures your space meets legal safety requirements from day one.
- Basic Internal Finishes: Walls receive a basic painted finish in neutral colours, and floors typically feature standard carpet tiles or basic hard flooring. While functional, these finishes are designed to appeal to a broad range of potential tenants rather than reflecting any specific brand identity.
At WSC Group, we’ve delivered countless Cat A fit outs for property developers and landlords across the UK. Our streamlined approach ensures these projects are completed on time and within budget, providing the perfect foundation for businesses to build upon.
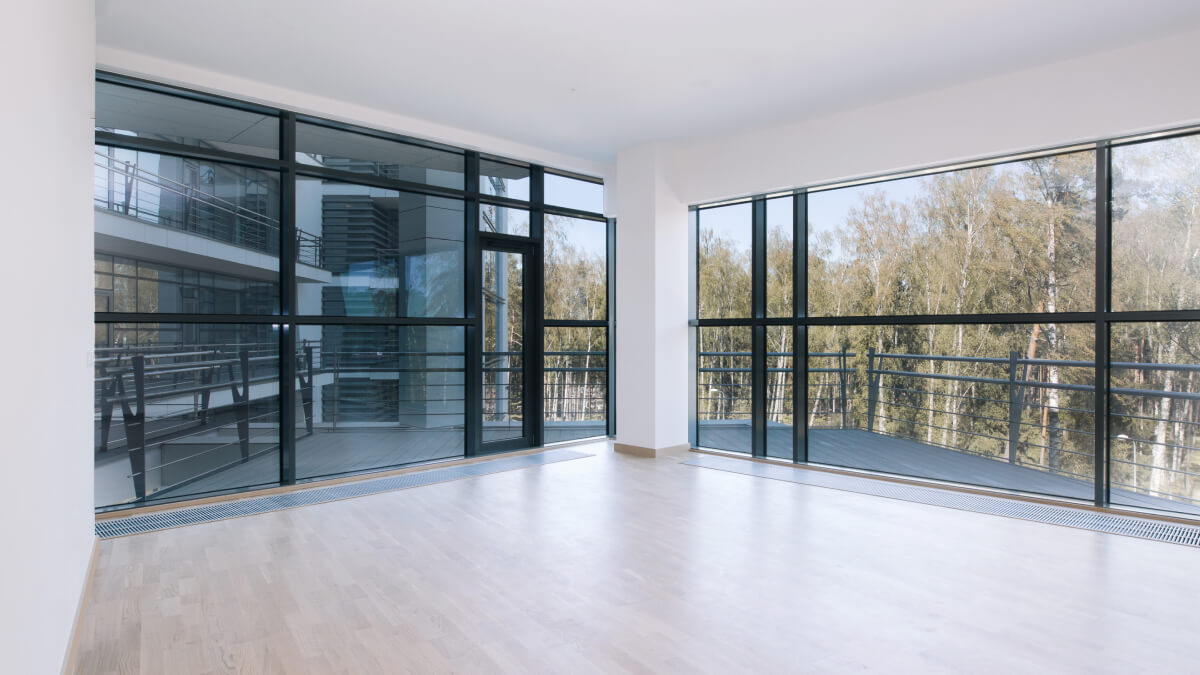
Cat A+ Fit Out
Cat A+ fit outs are a relatively new addition to the commercial property world and they reflect the changing needs of modern businesses. This category bridges the gap between basic Cat A and fully customised Cat B specifications.
Think of Cat A+ as a ‘plug-and-play’ solution for businesses that want to move in quickly without the time and expense of a full Cat B fit out. This category has become increasingly popular as companies are after flexible office solutions that allow them to start operating immediately while still having room for future customisation.
Cat A+ spaces typically include enhanced mechanical and electrical services, better quality finishes than standard Cat A, and sometimes basic meeting rooms or breakout areas. The key advantage is that businesses can begin operations almost immediately while planning any additional customisation for later phases.
This approach works particularly well for growing companies that need to move quickly or businesses testing out a new location before committing to a full customisation programme. Many of our clients at WSC Group have used Cat A+ as a stepping stone, allowing them to establish operations quickly before investing in more extensive commercial refurbishments as their needs become clearer.
The flexibility of Cat A+ also makes it attractive to landlords who want to offer something more appealing than basic Cat A without the complexity of managing full Cat B specifications for multiple potential tenants.
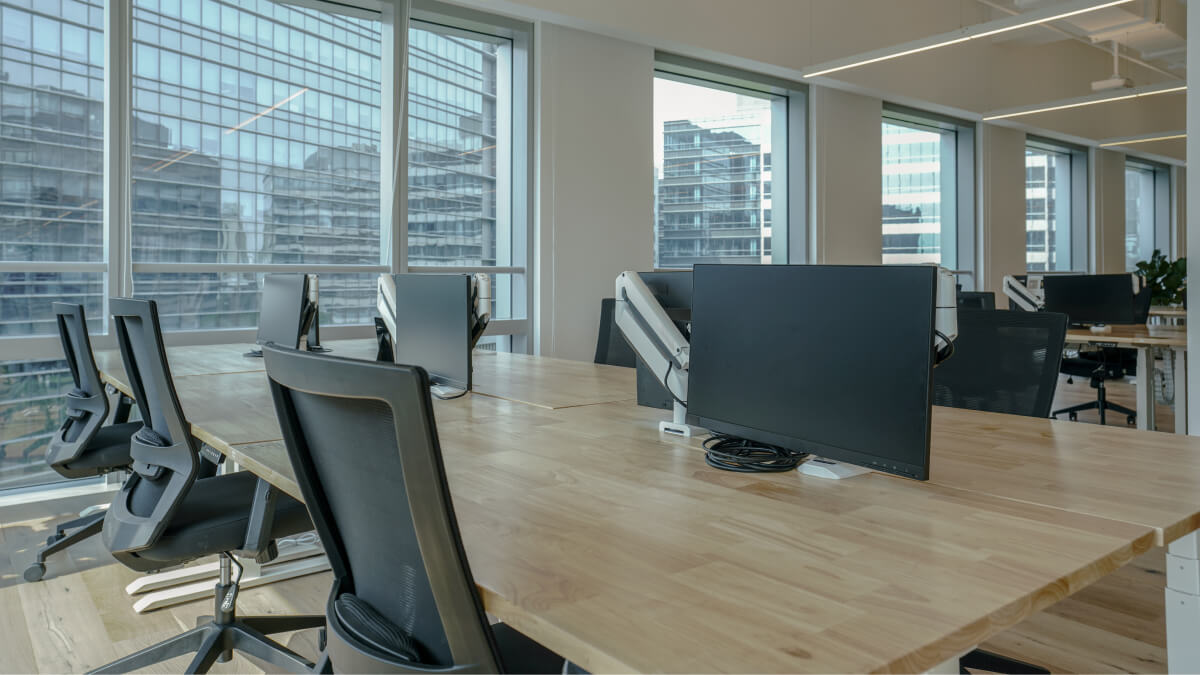
Cat B Fit Out
A Cat B fit out goes the furthest in creating a fully functional, move-in-ready office space from the outset. Unlike the previous categories, Cat B fit outs are completely tailored to meet the unique needs of the specific business that will occupy the space.
This is where your office truly becomes yours. Every element, from the layout and design to the colour scheme and branding, is customised to reflect your company culture and support your specific ways of working. Cat B specifications transform a basic office shell into a fully operational workplace that reflects the tenant’s brand and operational requirements.
Cat B Fit Out Specifications:
- Functional Kitchens: Fully equipped kitchen and breakout areas designed for your team size and culture. This might include everything from basic tea and coffee facilities to full commercial kitchens, depending on your needs and space.
- Office Furniture: All desks, chairs, storage solutions, and meeting room furniture selected and installed to match your requirements. This includes both standard office furniture and any specialist equipment your business needs.
- Re-Routing Air Conditioning & Power Points: Mechanical and electrical services are reconfigured to match your specific layout. This ensures optimal temperature control and power access exactly where your teams need it most.
- IT Installation: Complete technology infrastructure tailored to your business, including network cabling, Wi-Fi systems, video conferencing equipment, and any industry-specific technology requirements.
- Brand Detailing: Your company’s visual identity is integrated throughout the space, from reception areas and meeting rooms to corridor graphics and branded elements that reflect your company culture.
At WSC Group, our Cat B projects showcase the full extent of our capabilities. We’ve transformed spaces for major brands like The Gym Group and O2, creating environments that not only meet operational needs but actively support business growth and employee satisfaction.
The investment in a Cat B fit out is typically the highest, but it offers immediate operational benefits. Your team can move in and begin working at full capacity from day one, with no ongoing disruption from additional building work.
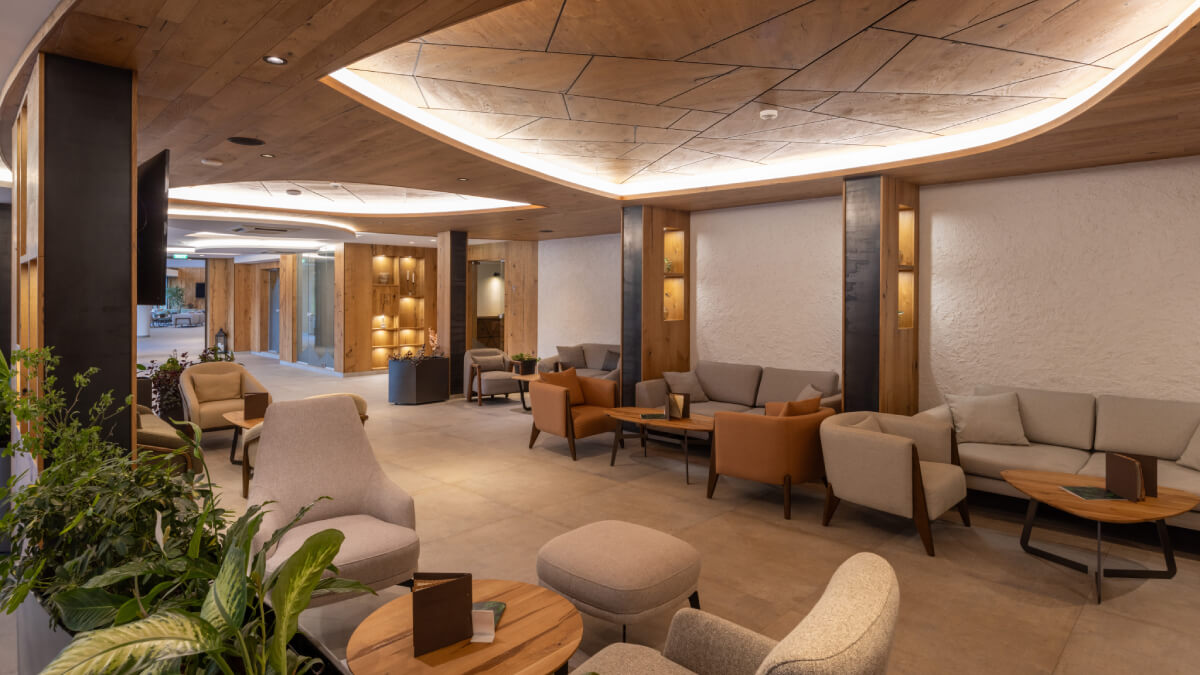
Fit Outs To Suit You
Understanding the differences between fit out categories is essential for any business planning an office move or expansion. From the basic structural elements of shell and core through to the fully customised environments of Cat B, each category offers different benefits and investment levels.
The key is choosing the option that best matches your business needs, timeline, and budget. Consider factors like how quickly you need to move, whether you have specific operational requirements, and how important brand expression is in your workspace.
Whether you’re looking at a straightforward Cat A fit out or planning a comprehensive Cat B transformation, our experienced project management team ensures your project is delivered on time and within budget. Ready to discuss your office fit out requirements? Get in touch with our team today to discover how we can help your business make the most of its new space.

